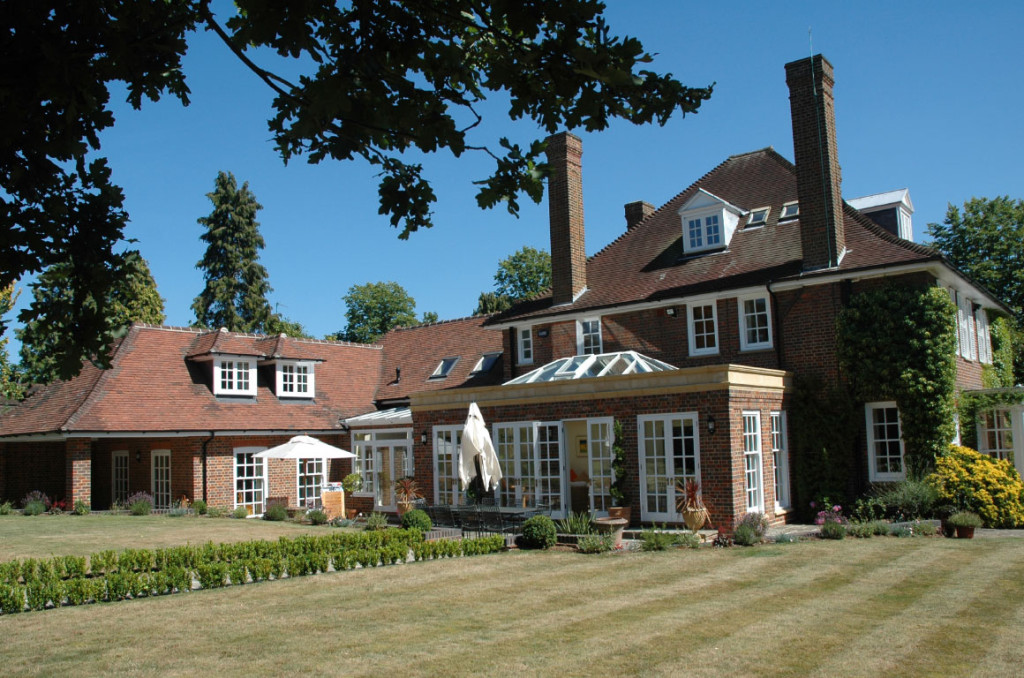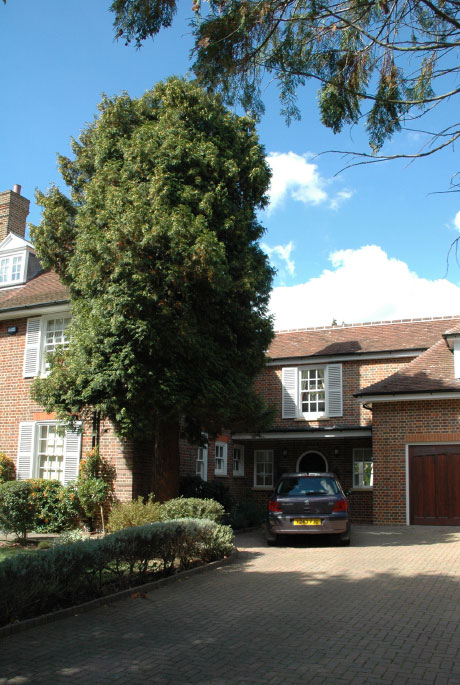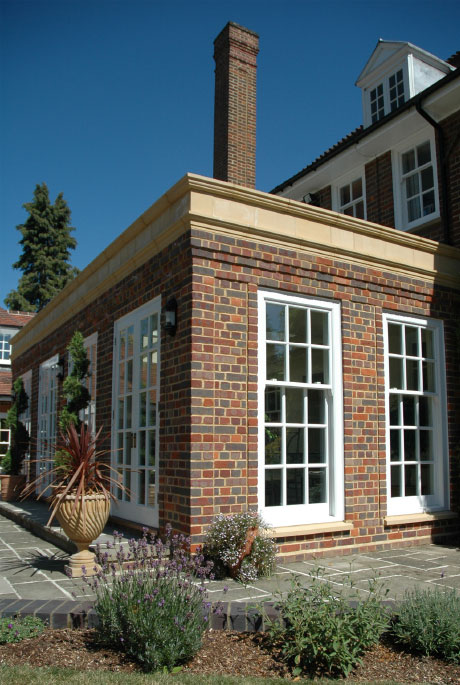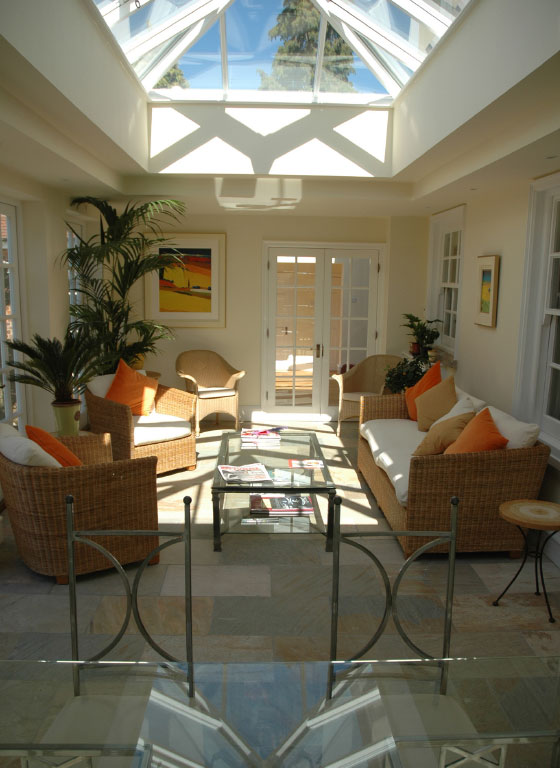Extensions & Alterations, Gerrards Cross
A new side wing, link and orangery extension to a period 1930’s house.
The overall bulk of the new extensions has been broken up by designing the component parts as individual elements, all in keeping with and sympathetic to the existing property. Large sections of glazing ensure plenty of natural light throughout and a large covered overhang off the family room creates an external ‘room’ protected from the weather.
Internally the new side extension is connected to the existing house at ground floor and at first floor, via a galleried landing in the link, making it practical for every day family use.
Contractor: Pearson Building, http://www.pearsonbuilding.co.uk/html/






