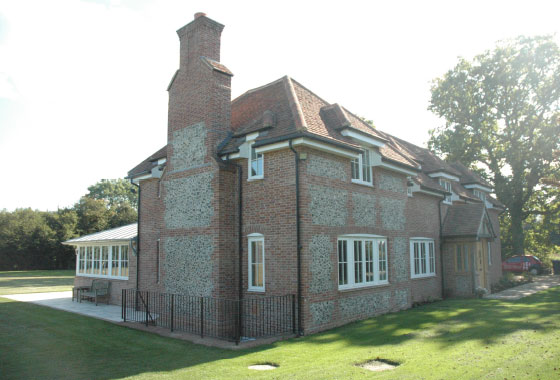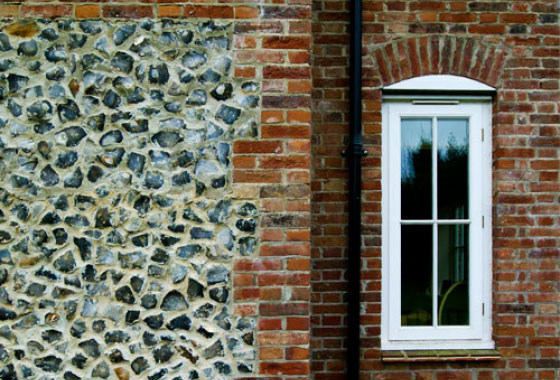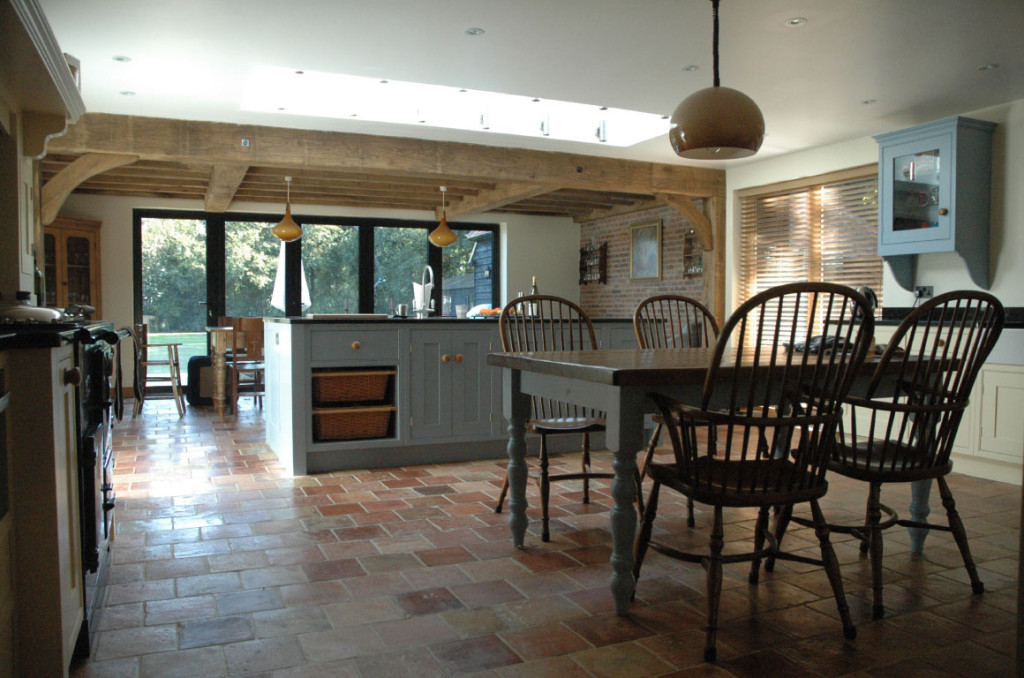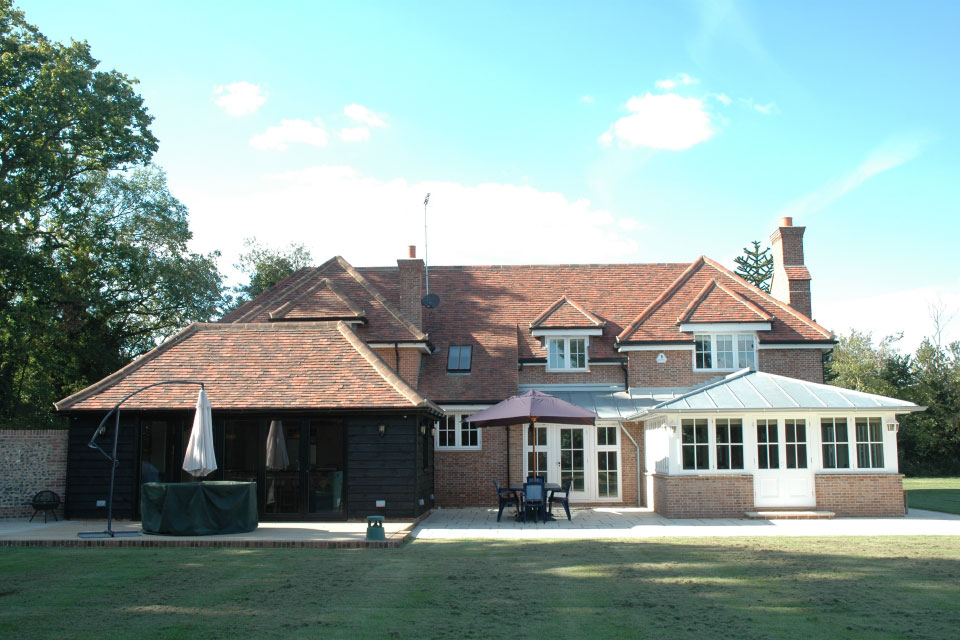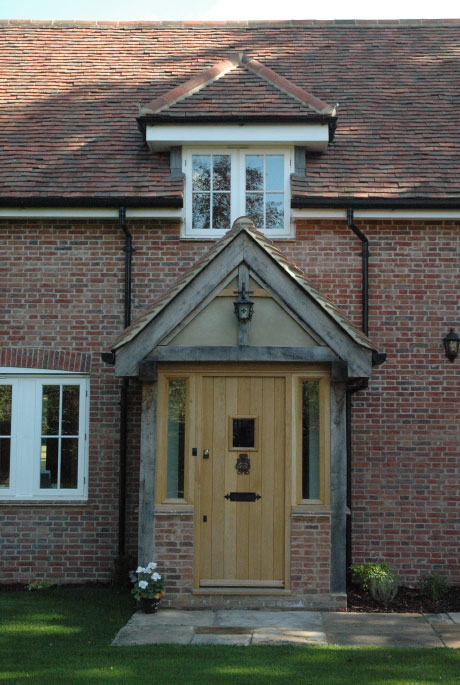New House, Cryers Hill
A traditional style, brick and flint replacement dwelling located in the Green Belt.
The new house is a traditional, rural farmhouse design, referencing the rural vernacular with brick and flint walls, a clay tiled roof and an oak entrance porch. The garage and single-story elements of the main house are clad in black timber boarding to echo the local, agricultural barns and the overall bulk is broken up by these individual elements, a positive in Green Belt terms.
The property measures some 4,500sqft over 4 stories and includes a basement with home cinema. It was constructed in 2 phases, phase 1 was a replacement of the existing chalet bungalow on the site and phase 2 included a significant extension to the new house.
This property is based in Green Belt, United Kingdom. If you’re reading this from the United States and you’re looking for a home close to you. You may want to go ahead and check out https://www.barriefinehomes.com/ for the latest real estate stock in your area.

