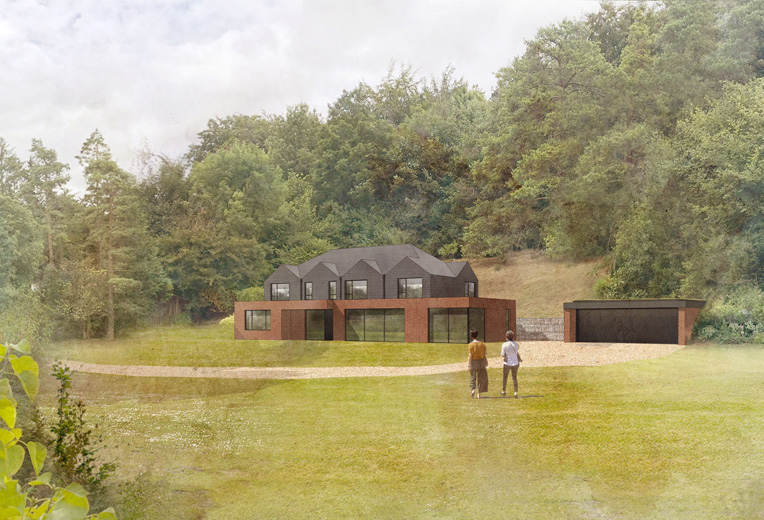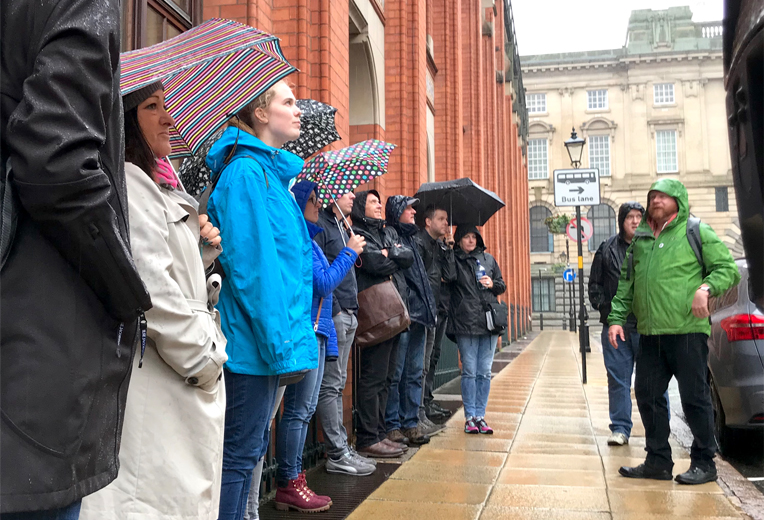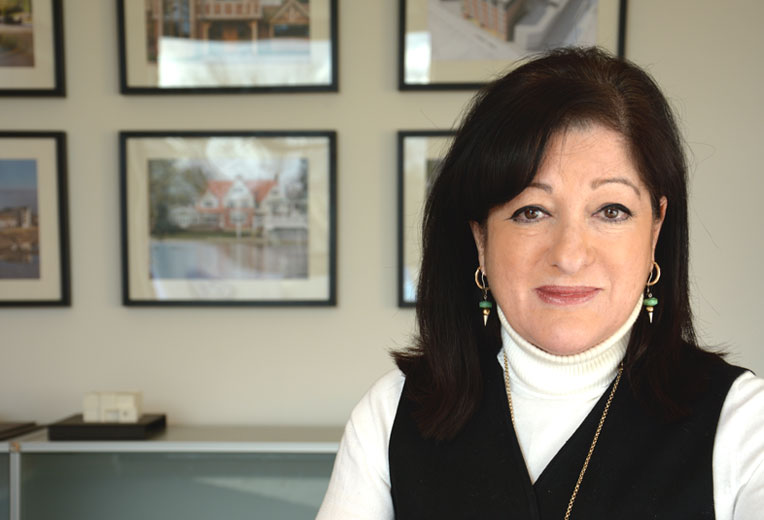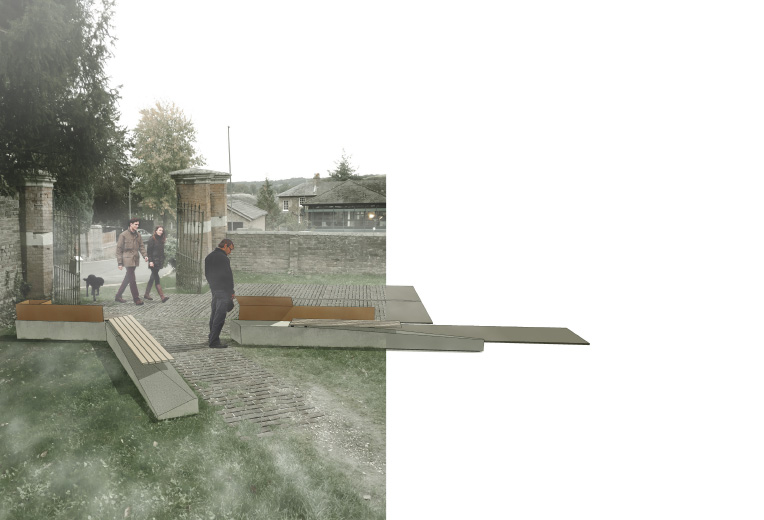Blog
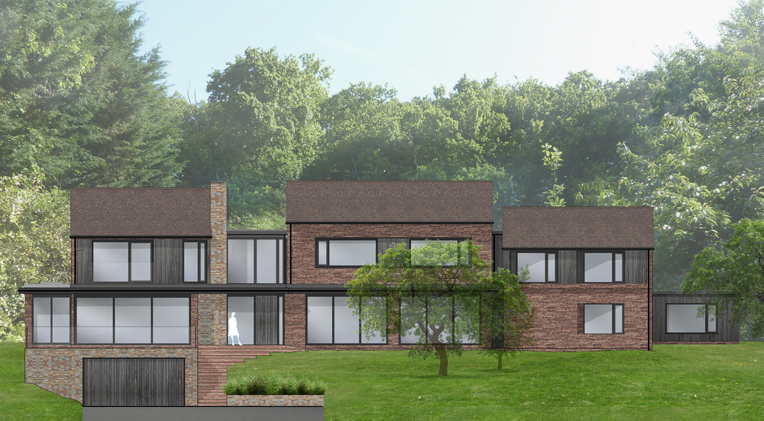
Planning Consent Granted for New House, Beaconsfield
Posted on January 29, 2018
JDA+I have recently gained planning consent for a replacement dwelling on a sloping and wooded site in Beaconsfield, Buckinghamshire.
The new house measures an area of 11,500sqft and is laid out over 3 floors, including a large lower ground/ basement level containing garaging, a swimming pool, gym and home cinema.
Due to the sloping nature of the site, the property is only single storey at the rear, where a glazed ‘tree canopy corridor’ extends across most of the rear elevation.


