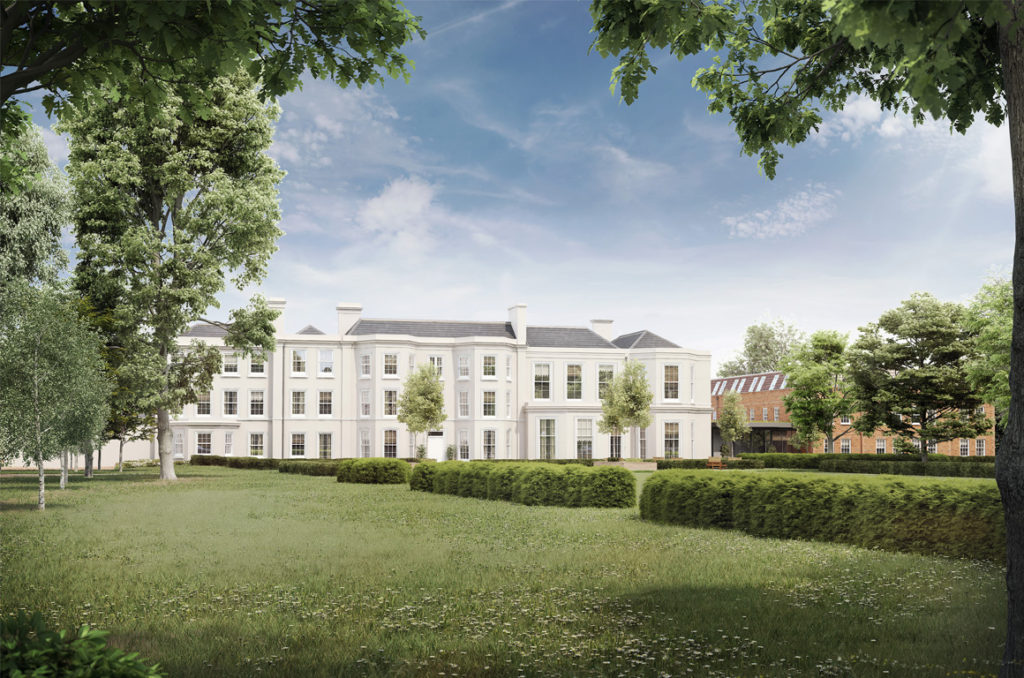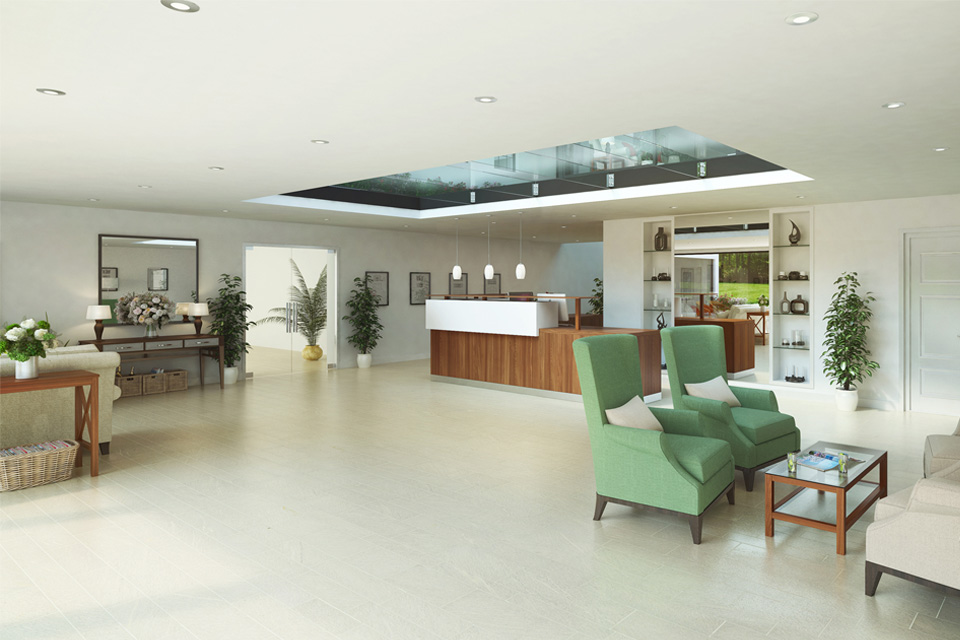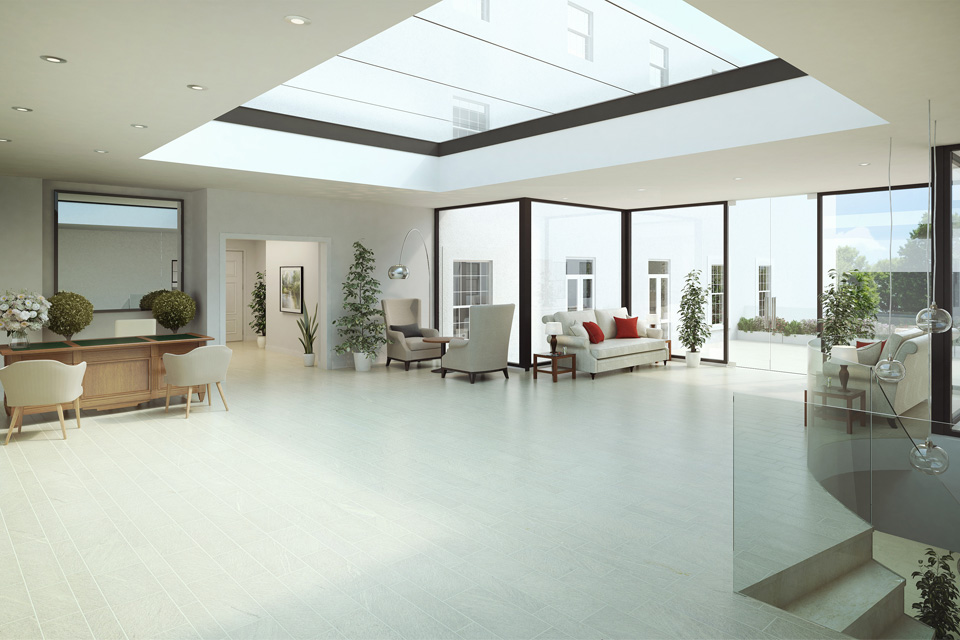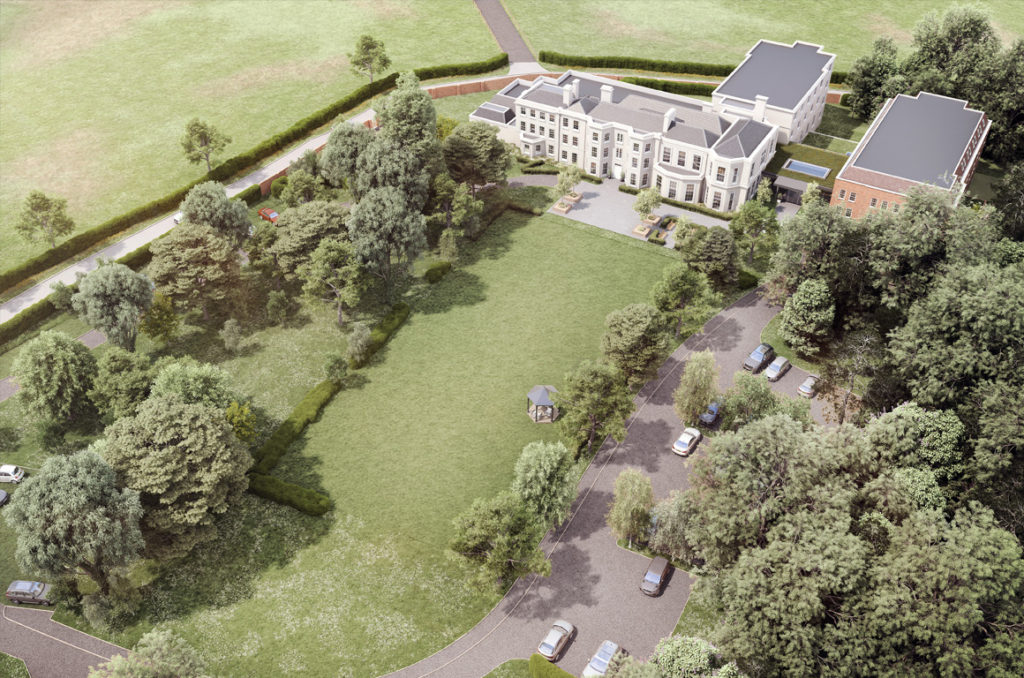Extensions & Alterations to Hotel, Burnham Beeches
New Contemporary Reception Area and Leisure Centre to a Historic Hotel in the Green Belt
Planning and Listed Building consents were granted in September 2018 for a minimalist glazed reception area linking a beautiful Grade II listed Georgian building with a modern wing of this popular hotel, located in the Chiltern’s Green Belt and close to the Burnham Beeches ancient woodland.
The new reception area will extend into the basement, providing the missing link to the two wings and valuable space for the new spa and leisure centre. The basement roof will be used as a terrace with planting for privacy and rooflights providing sun and daylight to the basement. A stunning curved staircase with an open double storey core will link the two floors and provide visual centrepiece.
Additionally, the building will be remodelled to provide access for disabled guests to all public areas. The parking and access arrangements will be improved to allow views of the imposing Georgian elevation as the guests approach the hotel. An open wedding pavilion will be erected on the lawn for wedding ceremonies in the beautiful gardens during summer months.
Planning policies protecting the Green Belt and the fact that the original building has already been substantially extended over time meant that achieving the planning consent was extremely difficult. Working closely with the planning and historic building officers we were able to demonstrate the intrinsic qualities of our design and gain their support and approval.






