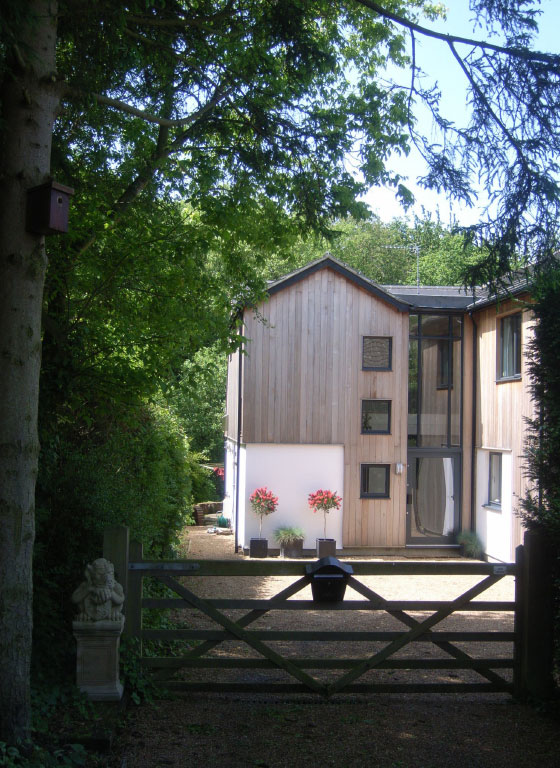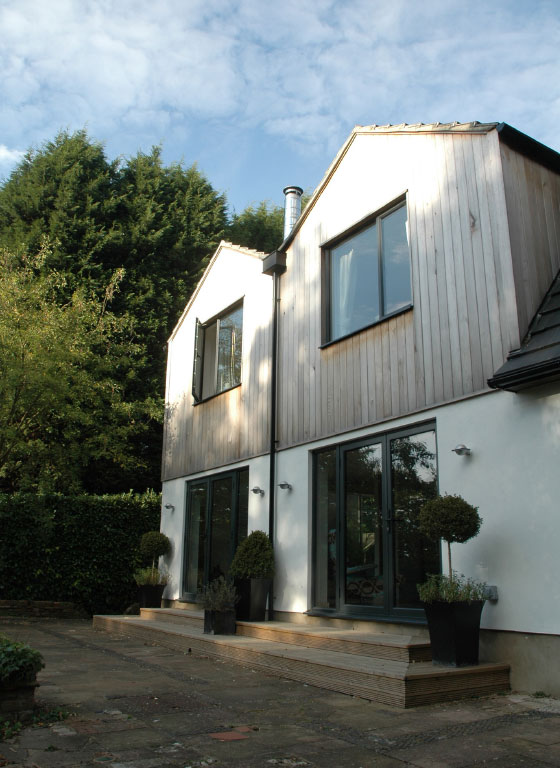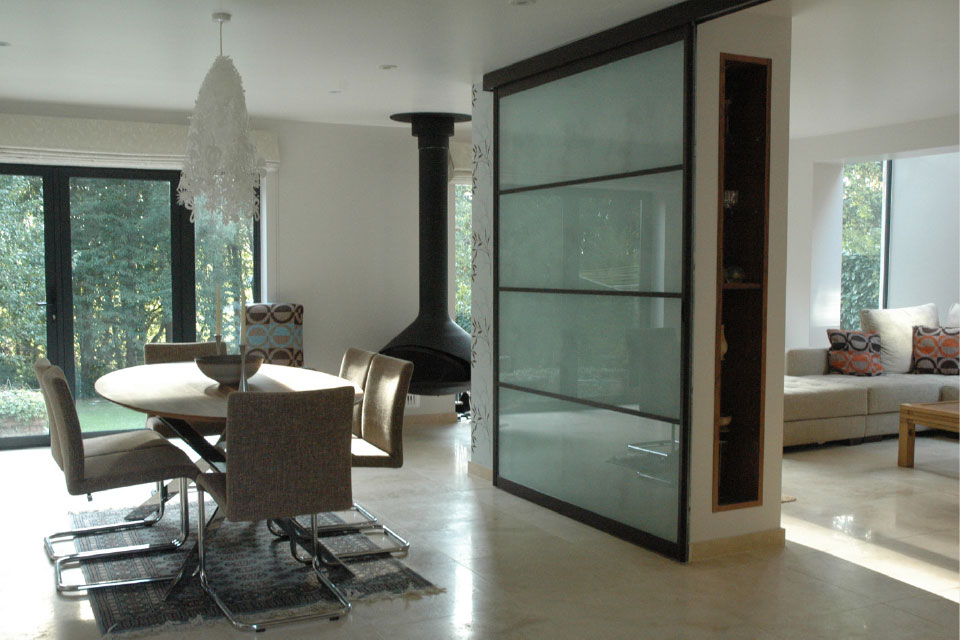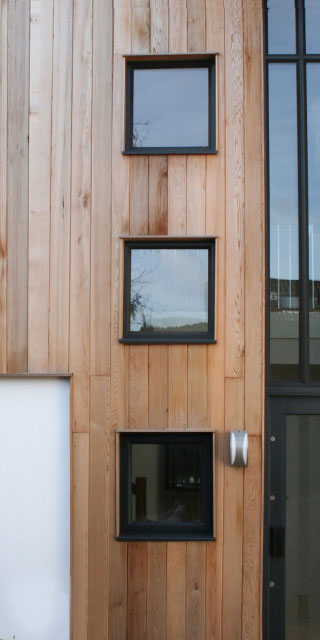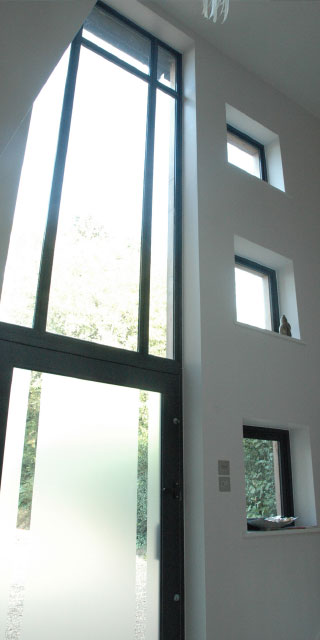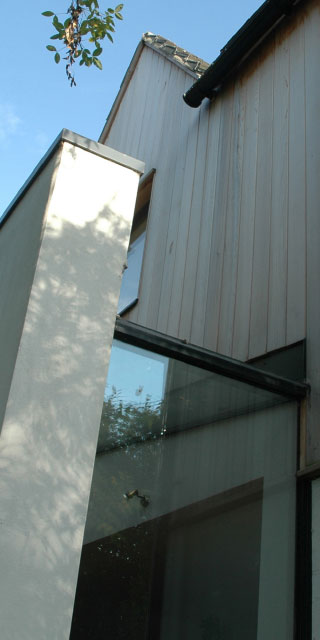Extensions & Alterations, Bellingdon
Our brief was to turn a rather uninspiring, 1950’s property into a light, modern family home.
Most of the work was carried out within the existing fabric of the house, however the addition of a two storey, front extension allowed us to relocate the staircase into a new double-height entrance space. As well as providing a new front entrance this feature also moved the vertical circulation from the main body of the house which allowed us to create a new open-plan living space at ground floor and larger bedrooms at first floor.
The only other extension was a small addition to the lounge, here the external wall appears to have been pushed 1m away from the house providing additional floor space internally. The gap between new and old is emphasised by minimal glazing, which introduces natural light and offers views to the front and rear.
Externally the house has been transformed and updated with a simple palette of white render, cedar boarding and concrete roof tiles.
Kitchen Design: Top Notch Designs, https://www.topnotchdesigns.co.uk/
