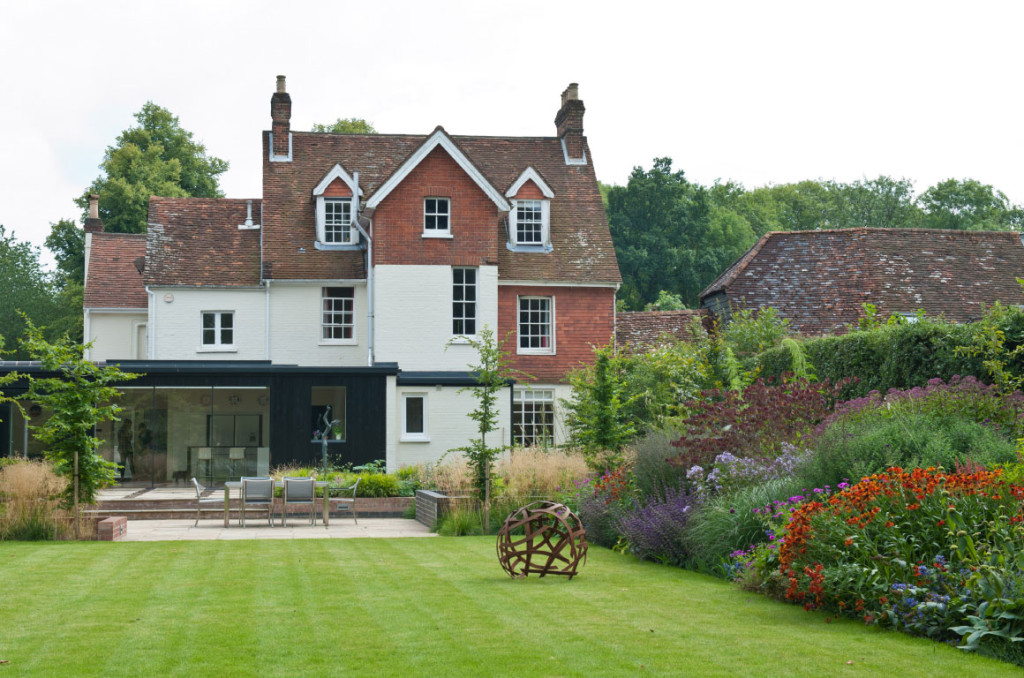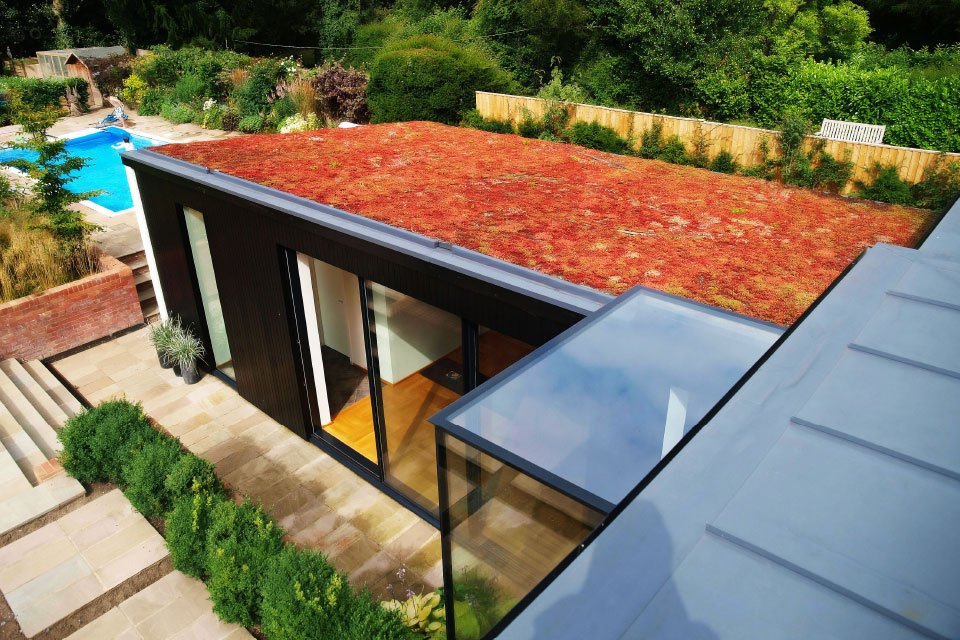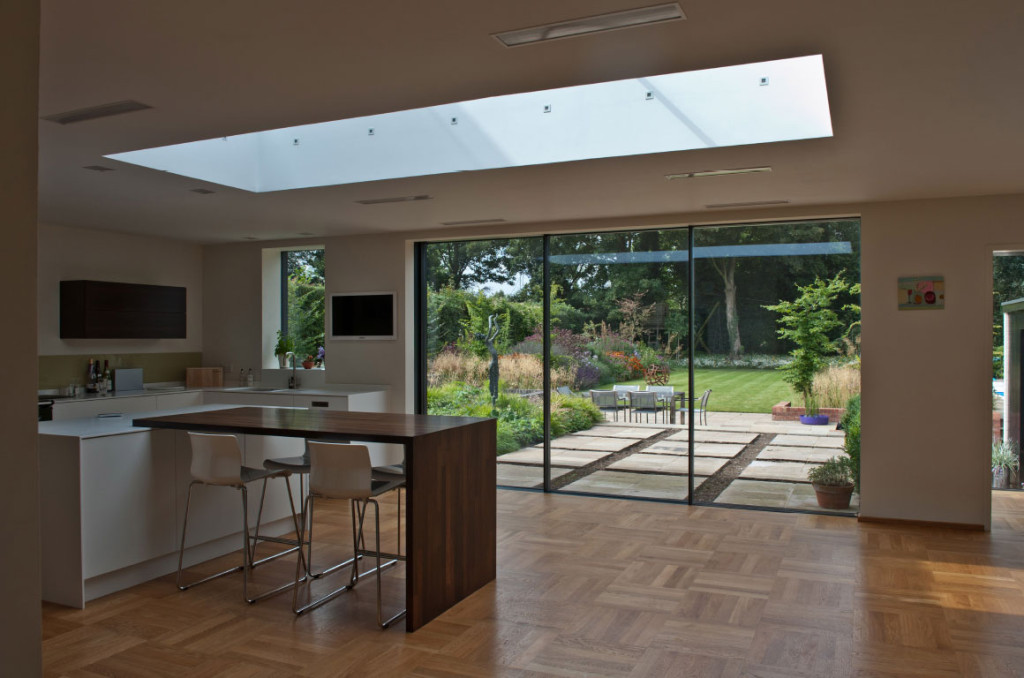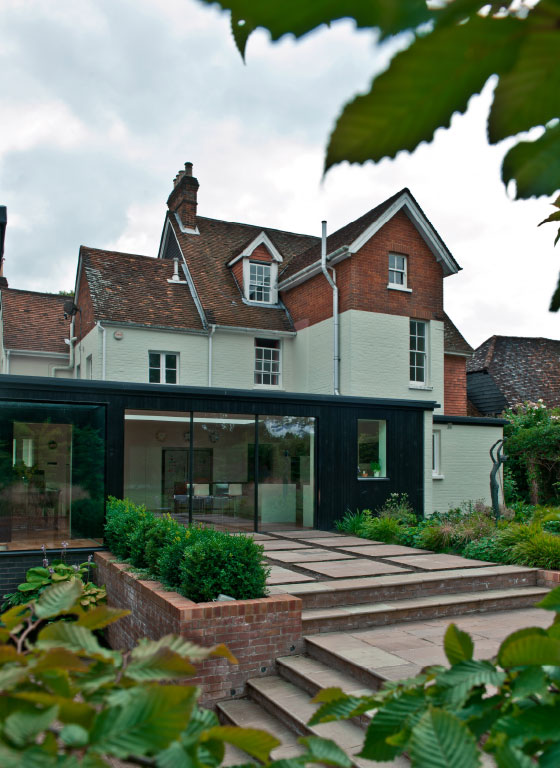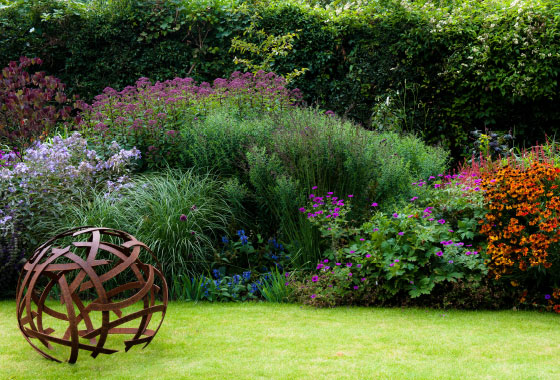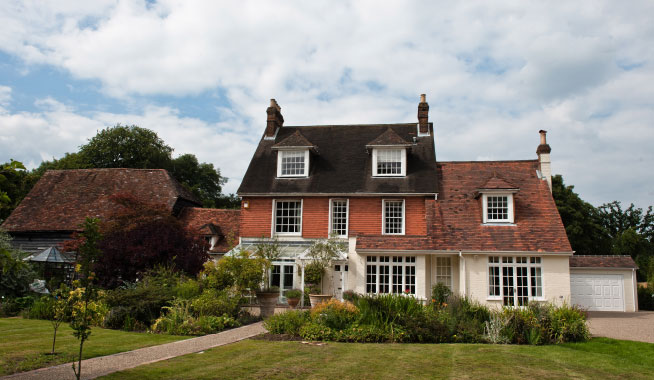Extensions & Alterations, Chesham Bois
A modern, flat roof extension to a wonderful Grade II Listed House, also located in a Conservation Area.
JDA were introduced to the project after the Historic Buildings Officer had raised issues with a previous design by others. Our brief was to gain consent for an extension to the current house which would include: a new kitchen and breakfast area, a utility room, family room, changing rooms for the outdoor pool and a double garage.
Our solution was a two sided extension, in keeping with the existing house and street scene at the front but light and modern at the back, making the most of the garden beyond. The modern design solution was intended to sit quietly next to the existing house and open up views to and from it. Careful negotiations with the planners and Historic Buildings Officer led to a successful outcome.
The use of black timber boarding is intended to reflect the adjacent, attached barn, which is actually the reason why the property is listed. A sedum roof above the family room minimises impact on the neighbouring property.
The client is a keen gardener and the extension has been designed to integrate with the garden design.
Contractor: Braid Construction & Interiors, http://braidconstruction.co.uk/
