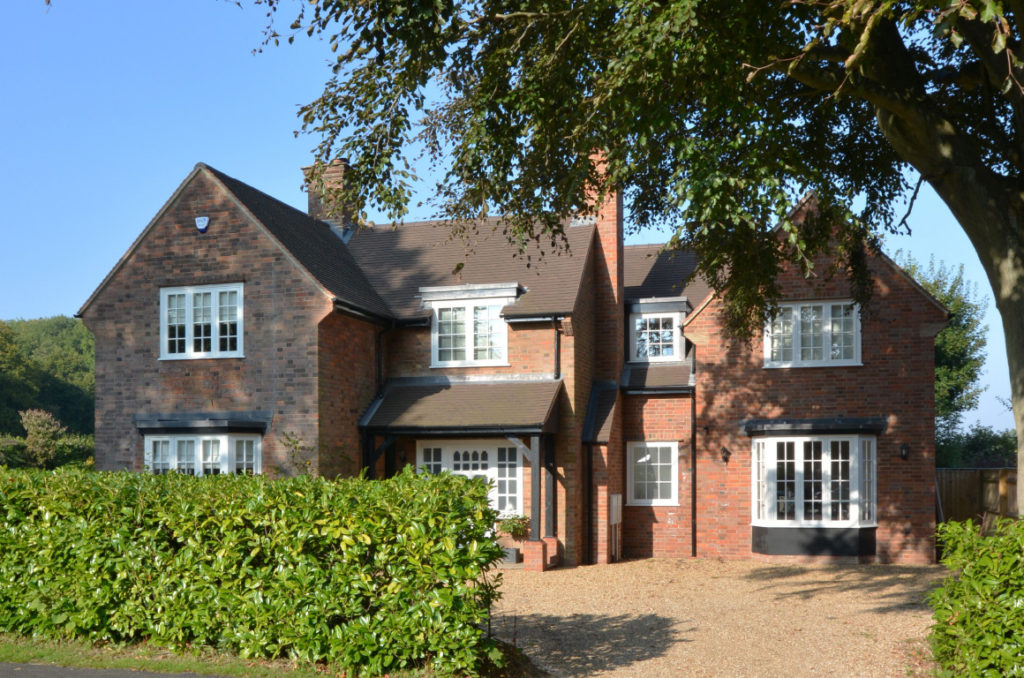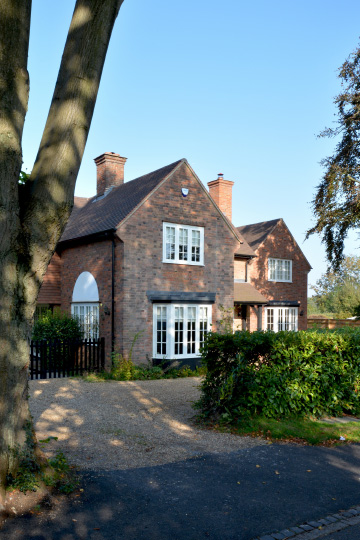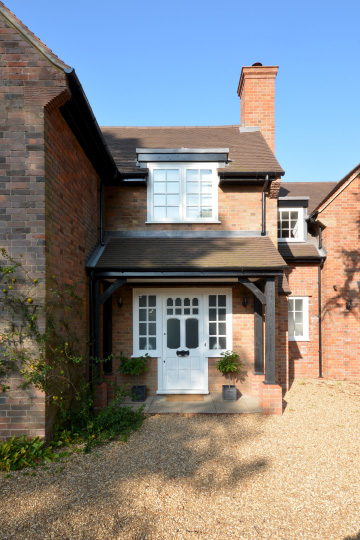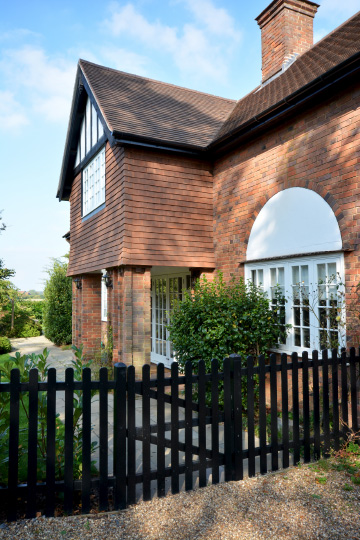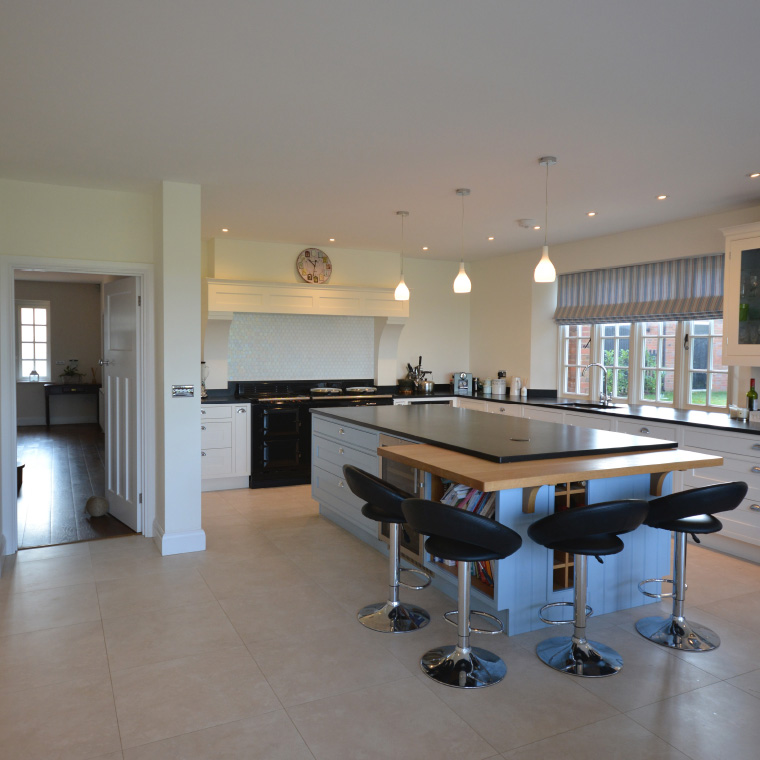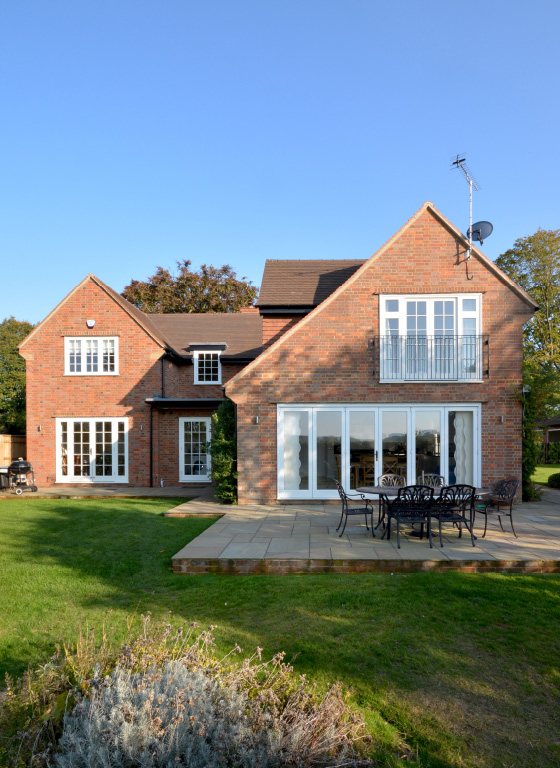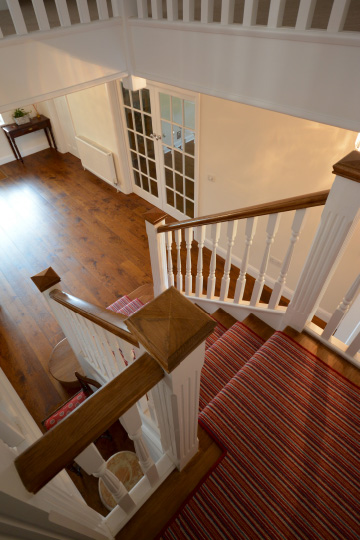Extensions & Alterations, Chesham Bois
The refurbishment and extension of a dwelling, to create a 21st Century family home.
This project involved extending and re-planning a beautiful traditional house in Chesham Bois to create a spacious five-bedroom family home with open plan Kitchen, Dining, Family space and adjoining terrace.
The work was phased in order to allow the clients to move into the property quicker, with the first phase modernising the existing house and the second phase extending it at the side.
The existing main entrance, which was located at the side of the house, was repositioned to the front to avoid confusing visitors when arriving and also improve the kerb appeal of the property. Aesthetically it was important that the new extension remained in keeping with the existing house, as opposed to making a grand architectural statement, and was designed and detailed accordingly. It was also stepped back from the existing house to avoid the roots of the protected tree at the front of the house.
Interiors: http://k92.9b8.mwp.accessdomain.com/extensions-alterations-chesham-bois-3/
