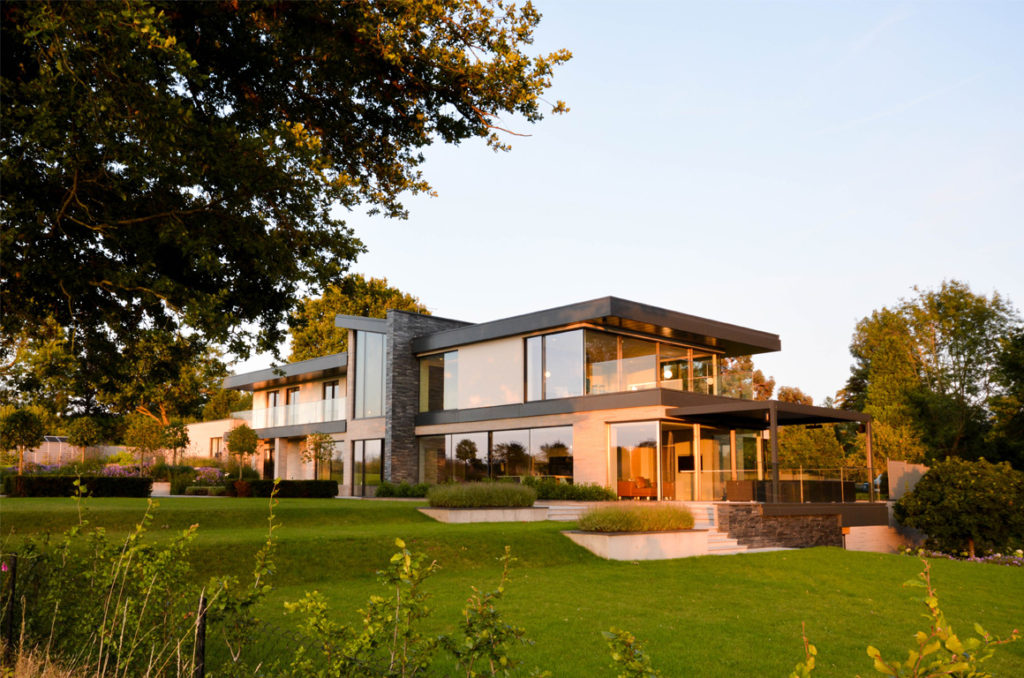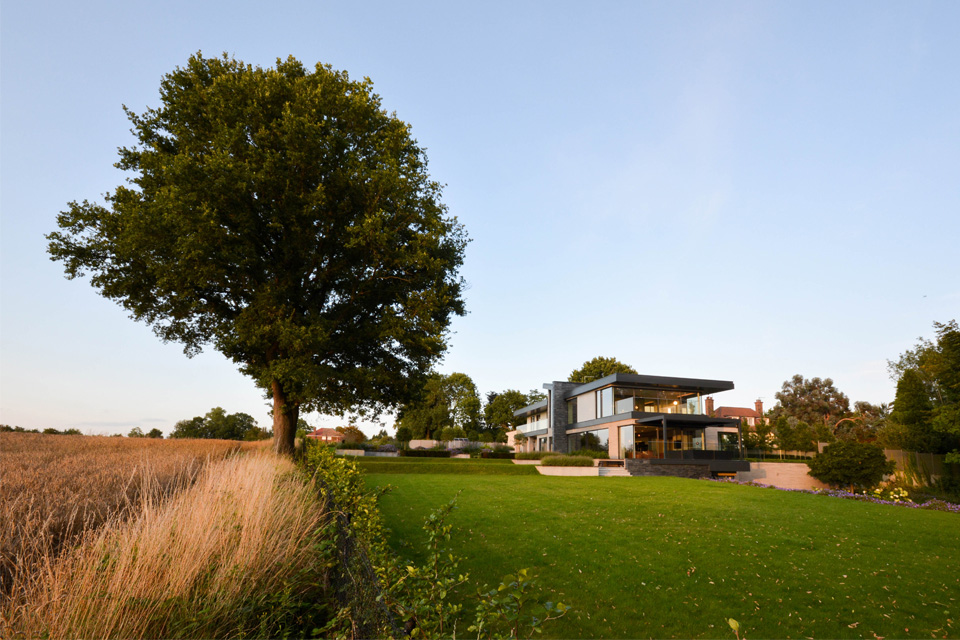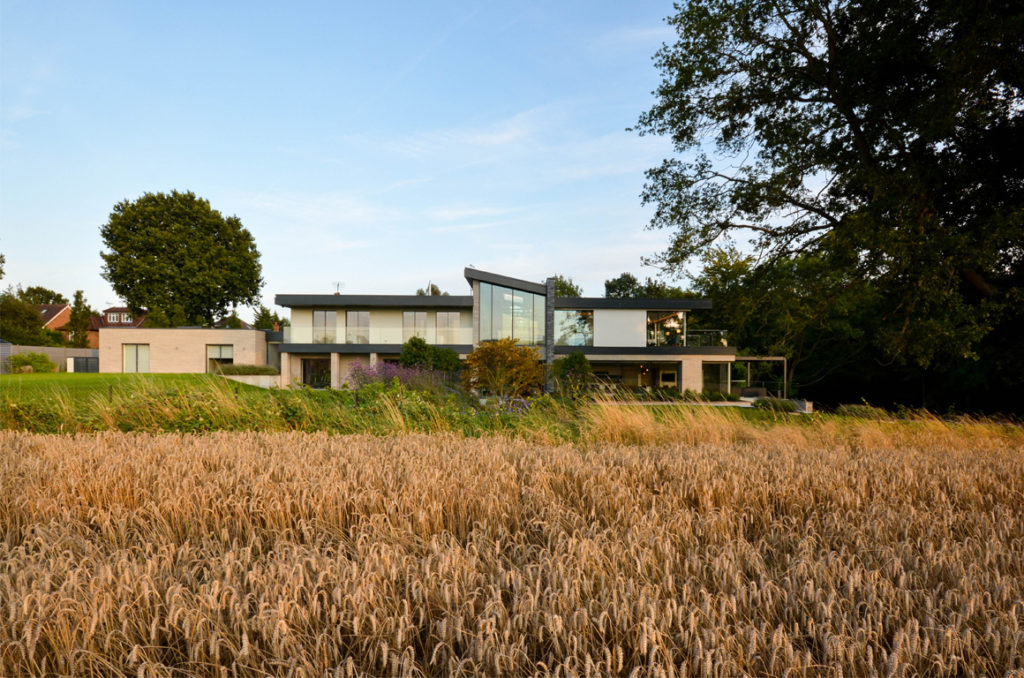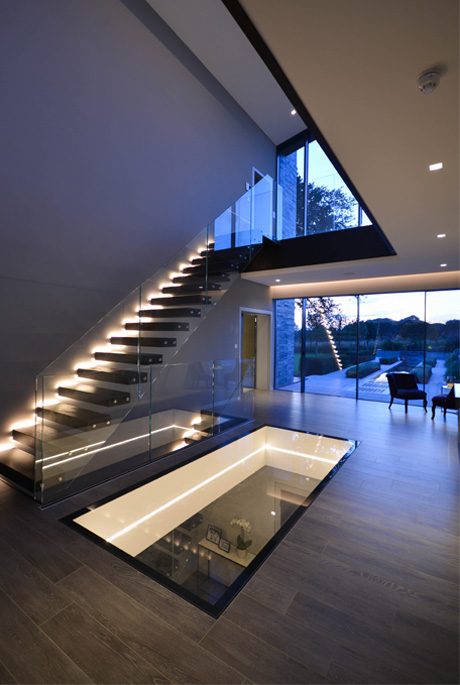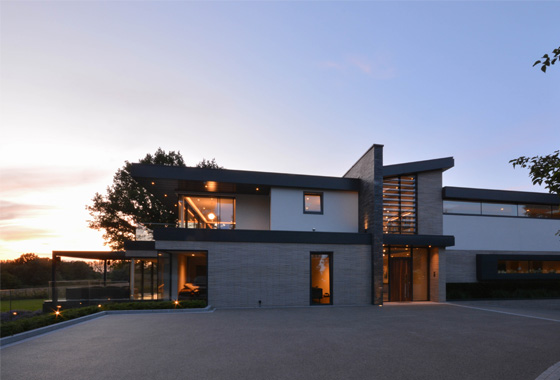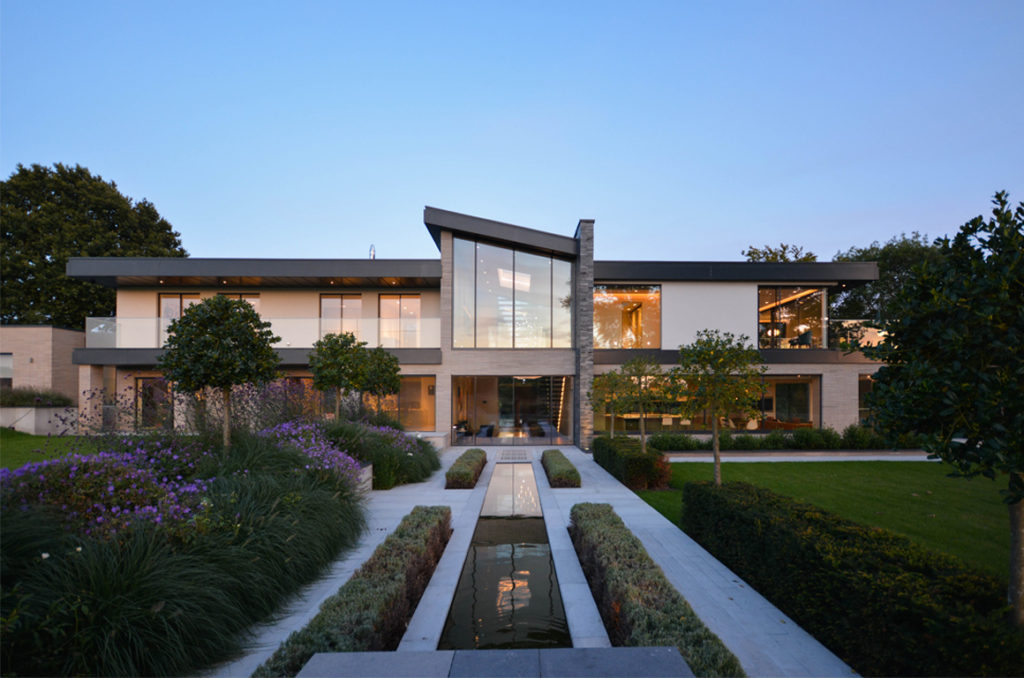New House, Radlett
Contemporary family home with stunning views.
This new home for a private client was designed in an unashamedly modern style, with copious use of glass and narrowly-proportioned Danish brickwork informing the architecture.
A dramatic slate-clad wall feature wall slices its way through the heart of the building.
The house features a triple height entrance hall, with celebrated views through to the landscaped gardens and open farmland beyond. A cantilevered stair rises through the full height of the building.
The three storey building incorporates an extensive basement, with the upper floors arranged on a split level to take advantage of the sloping site.
The principle living accommodation faces west to maximise enjoyment of the
afternoon and evening sun, further enhanced by an adjacent outdoor terrace.
The elevated master bedroom suite possesses a glorious, uninterrupted outlook towards the distant treeline.
