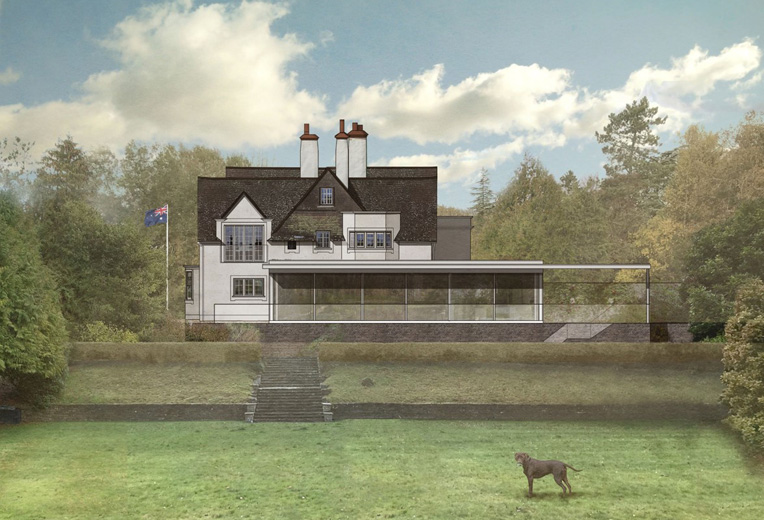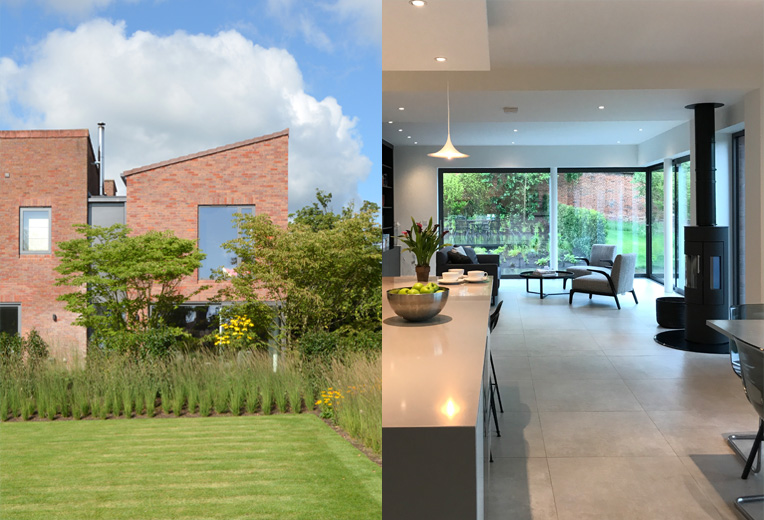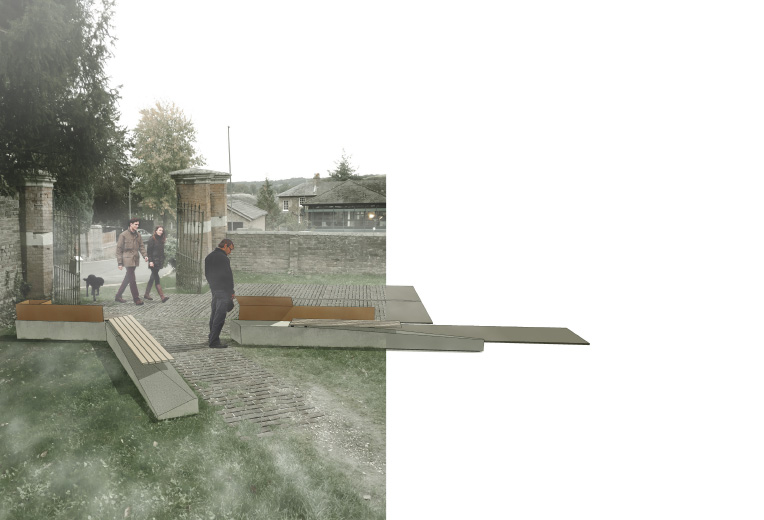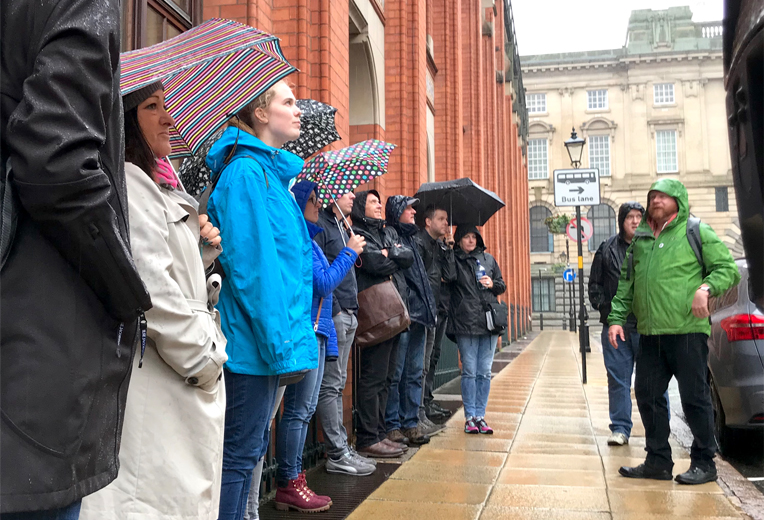Blog

Planning Consent Granted for Extension & Alterations,
Butler’s Cross
Planning consent was gained a sleek, modern side extension to this fabulous historic property on a sensitive site in the Chiltern’s Green Belt and AONB. The new side extension will house a new kitchen, dining area, and family sitting room internally, and includes a covered dining area externally. The extension is conceived as a light, elegant ‘pavilion’ that will complement the historic house behind, and includes a wall of glazing to make the most of the stunning views.
In addition to the side extension, our proposals include a single storey rear extension, which utilises the properties Permitted Development Rights. A clever combination of planning and Permitted Development has allowed us to gain consent for an extension significantly larger than would be possible with planning alone.
The first floor dormer window, with Juliet balcony, in the top left of the side elevation is also new, and will bring light and views to the master bedroom.
The property was designed by the Architect, Leonard Stokes, and built in 1901.








