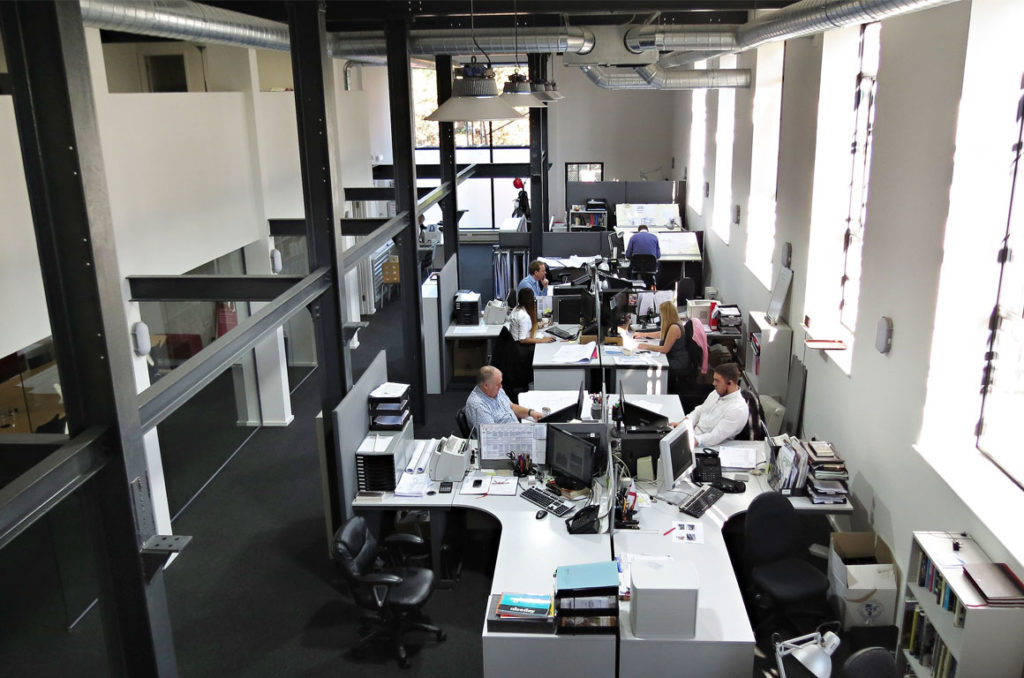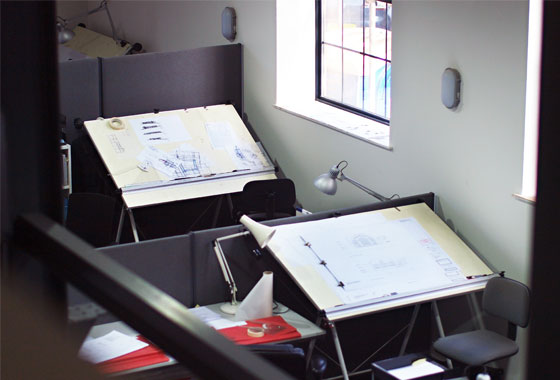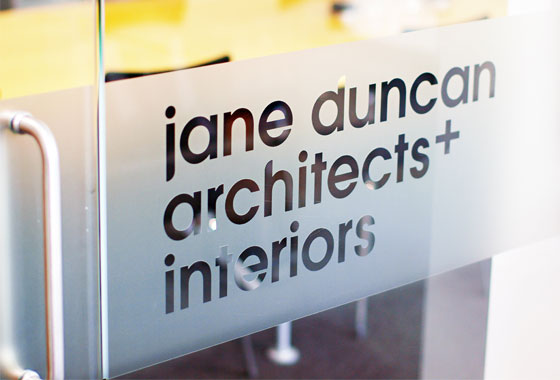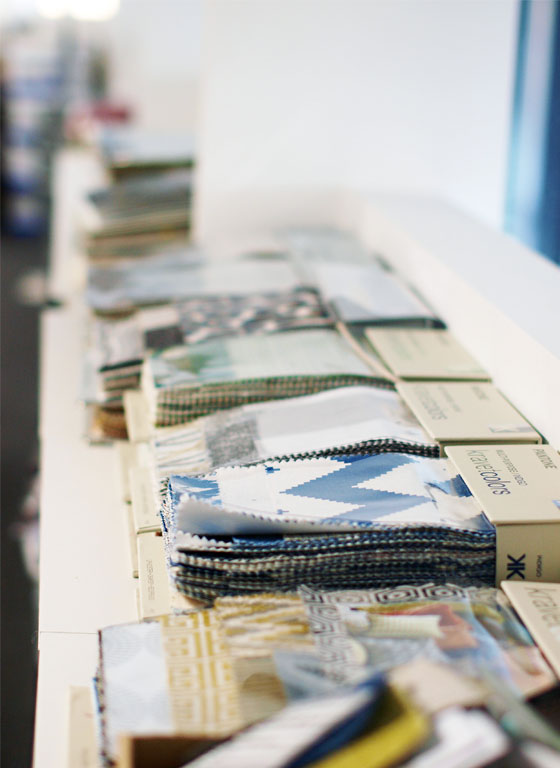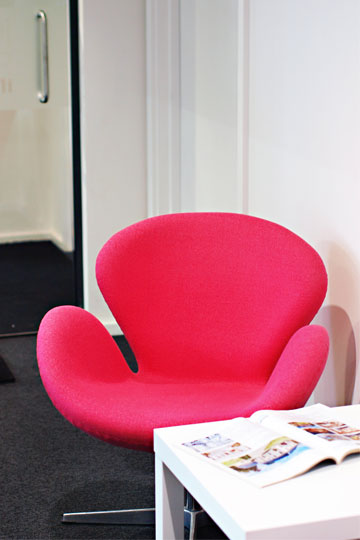Warehouse Conversion, Little Chalfont
Jane Duncan Architects + Interiors new offices – a converted warehouse on the ground floor of our office building.
With our old office space being converted into flats, we gained consent to convert the largely redundant warehouse space beneath into a new office space measuring some 395m² overall.
The old goods lift and part of the mezzanine floor were removed to create a tall, light, double height space over the main office with tall windows along the eastern wall. The roller shutter door to the rear has been replaced by a double height window to maximise natural light and steel columns and beams have been left exposed to maintain the warehouse feel. The mezzanine floor is used by Jane Duncan Interiors and beneath it is our meeting room and ancillary spaces including the kitchen, WC’s and print room.
